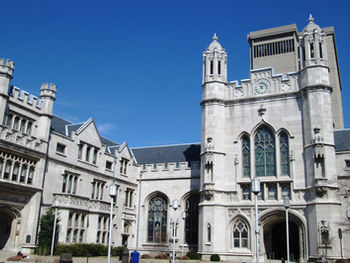

JCTC | SEMINARY BUILDING FOUNDATION REMEDIATION
PROJECT FACTS
This $1.25 M project was the initial phase of an intended complete renovation of the historic Seminary Building, which is listed on the National Register of Historic Places. The building was originally constructed between 1903 and 1909 of stone masonry and structural timber. Our project included excavation of the foundation walls within the main plaza for installation of shotcrete foundation reinforcement, waterproofing, drainage, and stone repair.
The tight sight required construction control stipulations to avoid surcharging the foundation walls due to construction traffic and undermining (achieved with underpinning and lateral tiebacks) of the shallow foundations. Masonry repair of the perimeter foundation walls, the building’s water table, and the historic courtyard gate and wall were also included. Afterwards the courtyard was renovated to its historic configuration with new walks, landscaping, and façade lighting.
ADDITIONAL PROJECT PHOTOS





