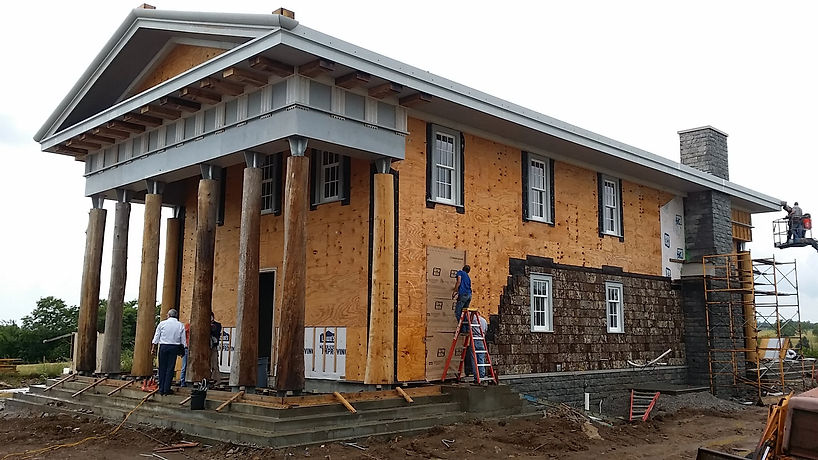top of page


ENGLISH HUNTING LODGE
LOCATION
Kentucky
BRITISH ARCHITECT
LOCAL ARCHITECT
PROJECT FACTS
Structural design based on the British Architectural drawings utilizing local building materials
Approximate 2,000 sq ft, two-story lodge constructed with live timber columns and solid wood cornice trim. A feast pavilion utilizes white oak timbers and old-english framing details.
ADDITIONAL PROJECT PHOTOS
bottom of page







